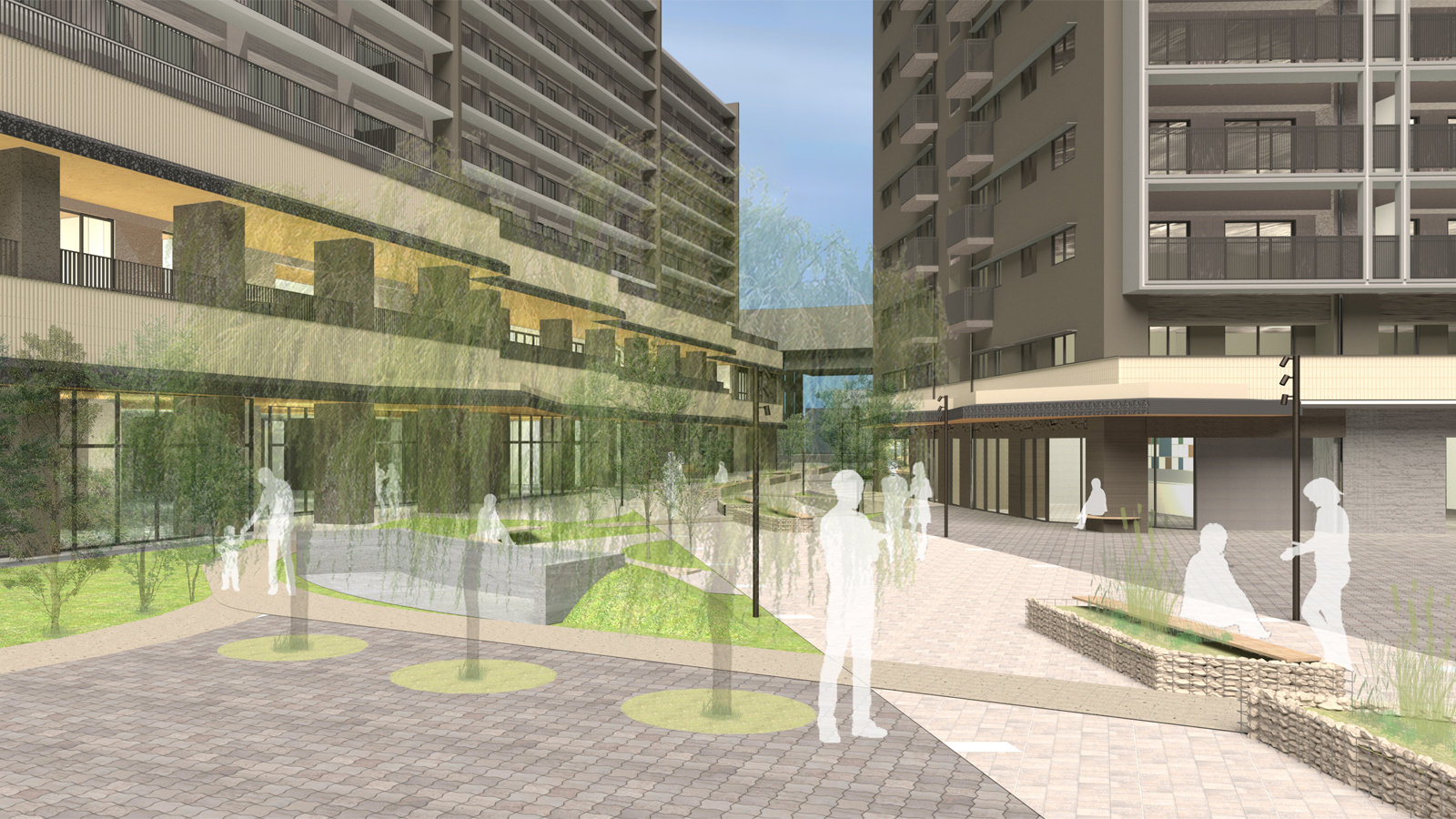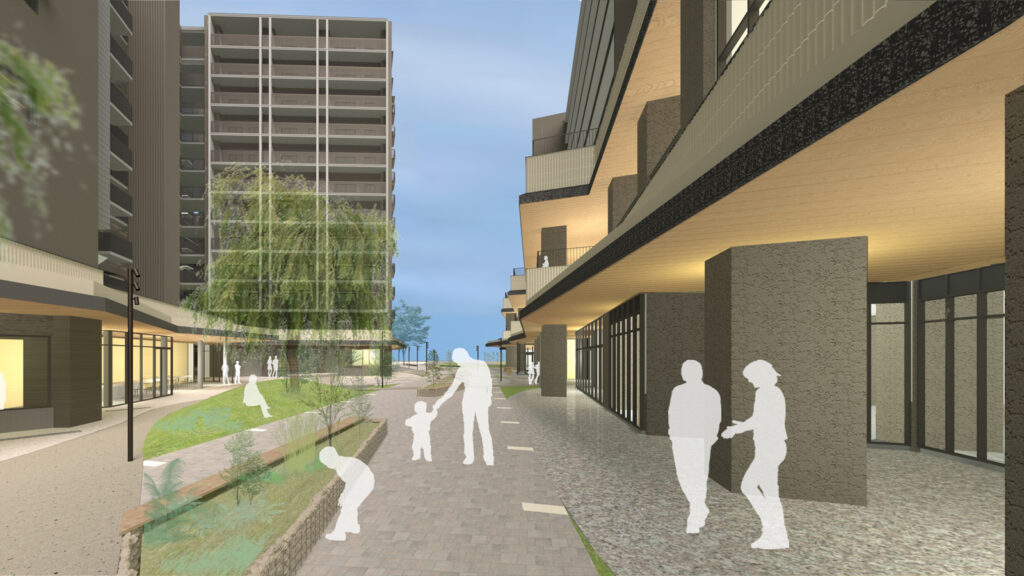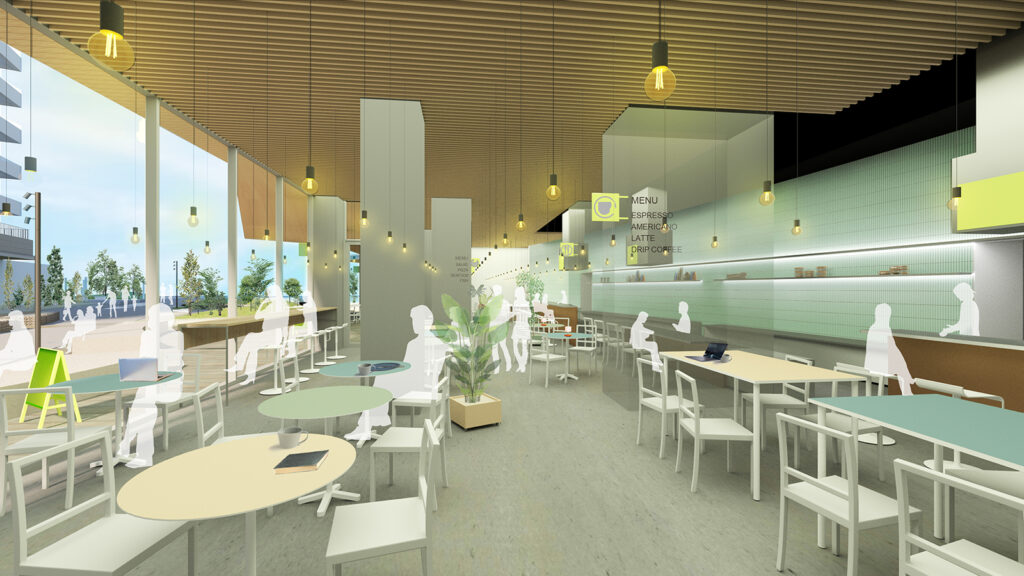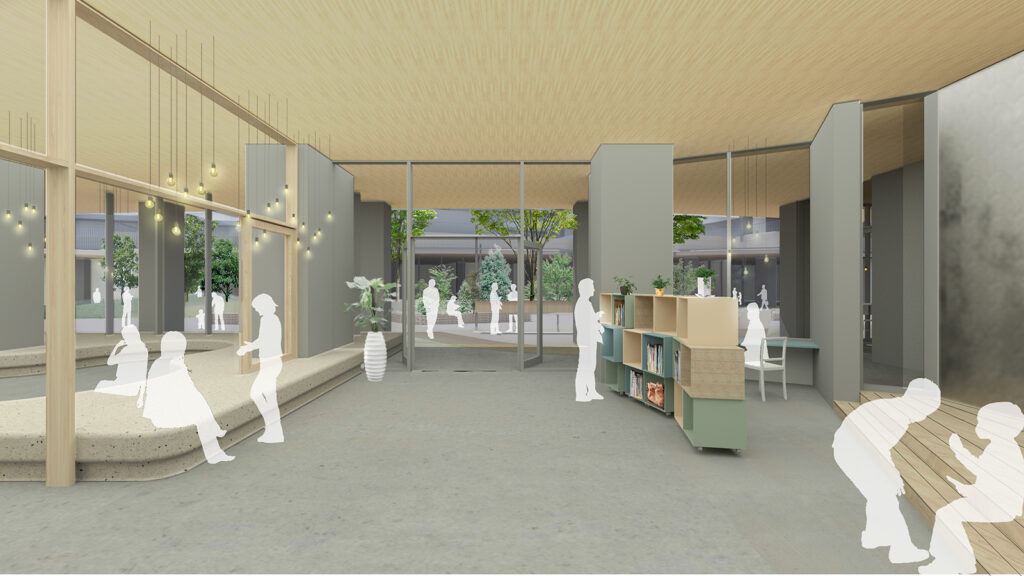
Redevelopment Project in Keio Tamagawa
東京都調布市
京王多摩川駅前の再開発プロジェクト。デザイン監修及び、一部テナント区画の設計を担当。内部空間からランドスケープまでを一体的にデザインする。住まい手のみならず地域住民に開かれた街の”よりどころ”をつくる。
Redevelopment project in front of Keio Tamagawa Station. Participated as the design supervisor and the designer of a particular tenant. The project is designed from the interior space to the landscape integrally. The aim is to create a space that would become a touch-point for not only residents but also local people.



敷地は京王電鉄京王多摩川駅徒歩1分に位置する、旧京王フローラルガーデンアンジェ跡地である。土地区画整理事業と併せてA棟・B棟・C棟の計3棟の建物からなる。ストリートに重ねられたパスは蛇行しながら向かい合う街区を結びつける。
The site is the former site of the former Keio Floral Garden Angers, located a minute’s walk from Keio Tamagawa Station on the Keio Electric Railway. Together with the land readjustment project, it consists of three buildings, Building A, Building B and Building C. The paths superimposed on the streets meander and link the opposite city blocks.
事業主:京王電鉄株式会社(賃貸住宅・福祉棟、分譲住宅棟)株式会社リビタ(分譲住宅棟)
共同企画パートナー:株式会社リビタ
まちづくりパートナー:株式会社スマイルズ
全体デザイン監修・保育園設計:仲建築設計スタジオ
賃貸住宅・福祉棟1Fワークラウンジ、一部住戸デザイン監修:アラキ+ササキアーキテクツ
賃貸住宅・福祉棟 設計監理・施工:奥村組
概要:
B棟(賃貸住宅・福祉棟)
着工予定:2025年5月1日
開業予定:2027年7月ごろ
敷地面積:9,614㎡
延床面積:約26,468㎡
構造規模:RC造 地上10階
用途:1F スーパー・保育園・店舗・ワークラウンジ 2F 調布市総合福祉センター 3F 調布市医療ステーション 3~10F 賃貸住宅(214戸)
C棟(分譲住宅棟):
着工予定:2025年9月ごろ
開業予定:2027年12月ごろ
敷地面積 6,434㎡
延床面積 約24,430㎡
構造規模 RC造 地上12階
用途:分譲住宅(264戸)
