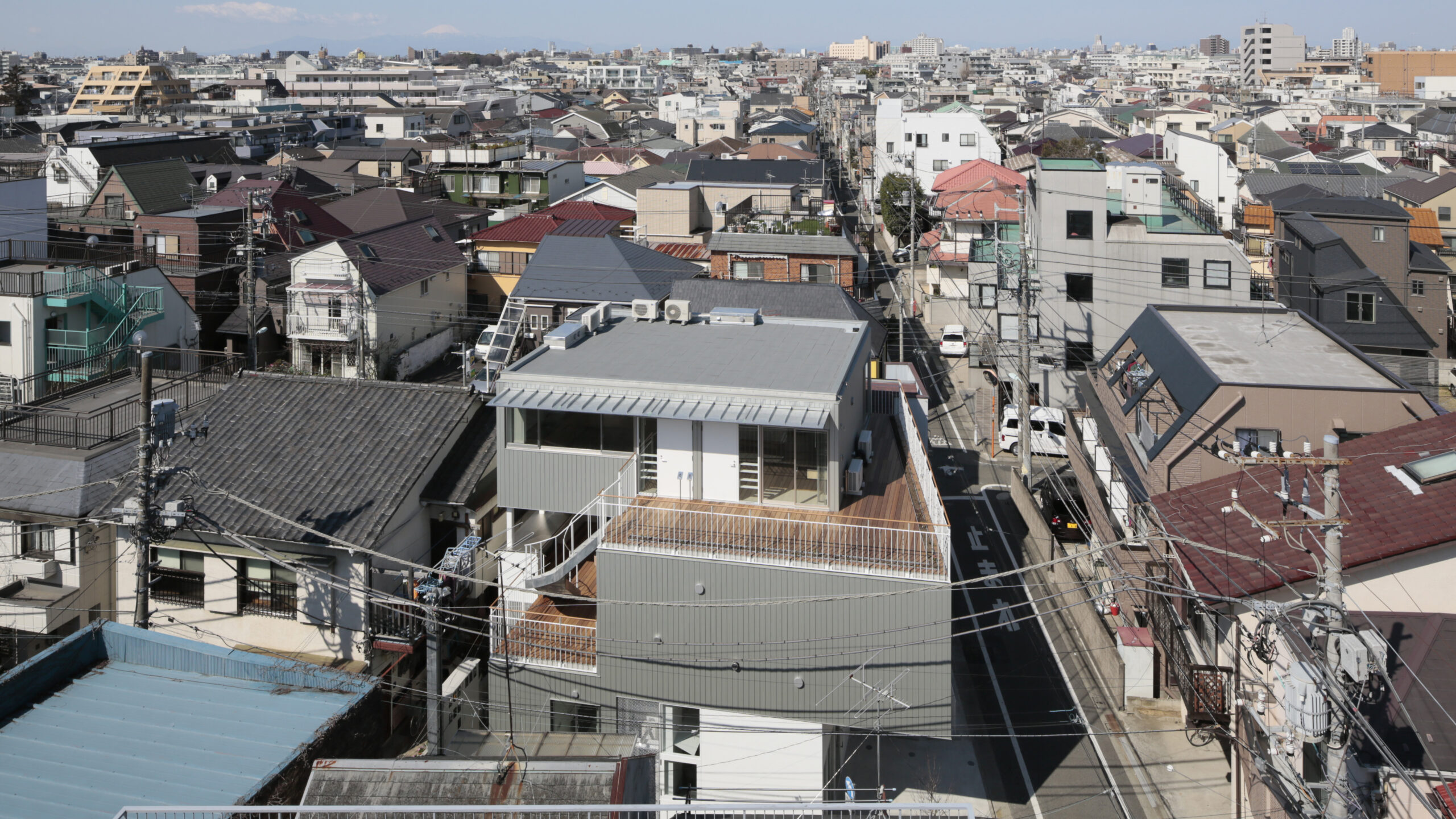
Apartments with a Small Restaurant
東京都目黒区
東京の下町にたつ、小さな食堂とシェアオフィスと複合した集合住宅。「小さな経済」をテコに開かれた生活環境をつくるプロジェクト
A housing complex in downtown area of Tokyo with a small restaurant and co-working space. This project is to create an open living environment by focusing on “small economy.”
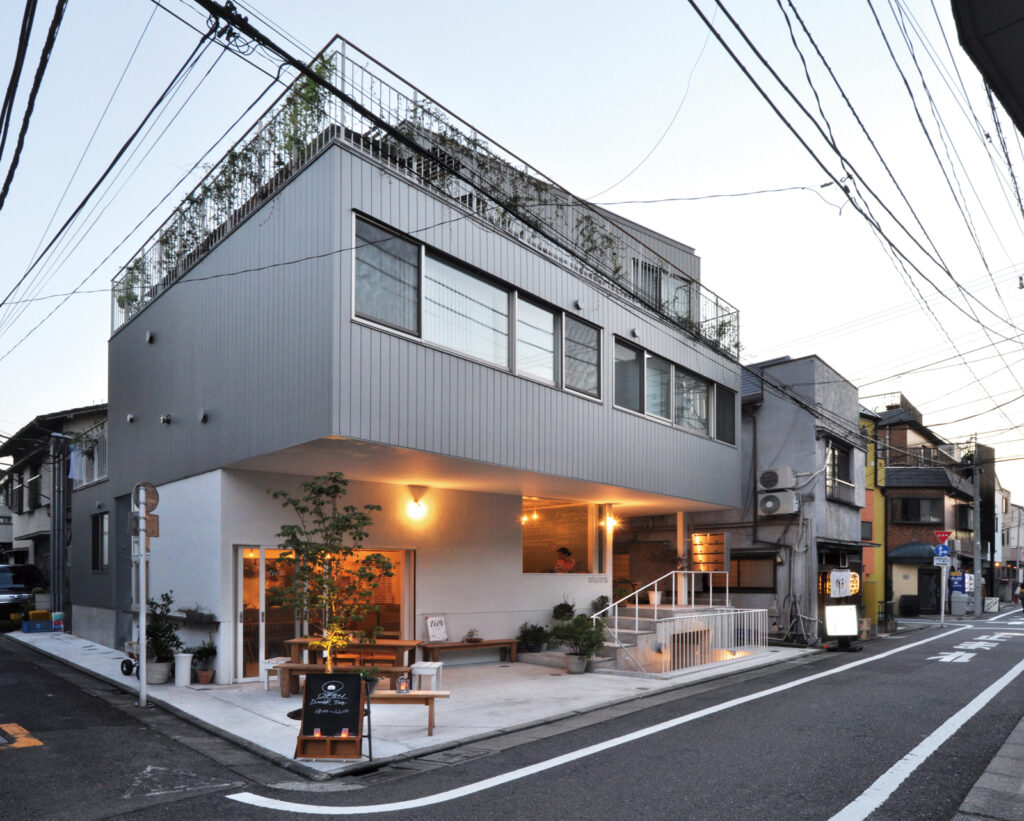
It consists of five terrace-access SOHO units, a small restaurant, and a shared office. We designed the building to have a mix of uses, with the boundary between them being an intermediate area.
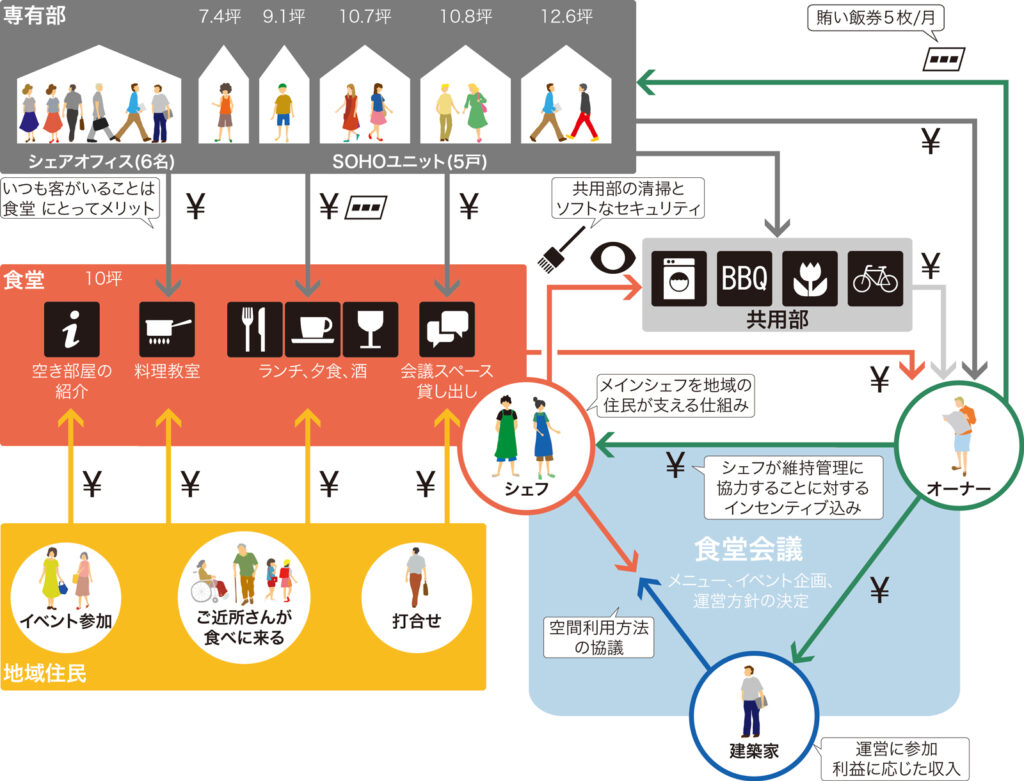
We designed the software as well as the hardware to make the complex of uses associated with the “small economy” more meaningful.
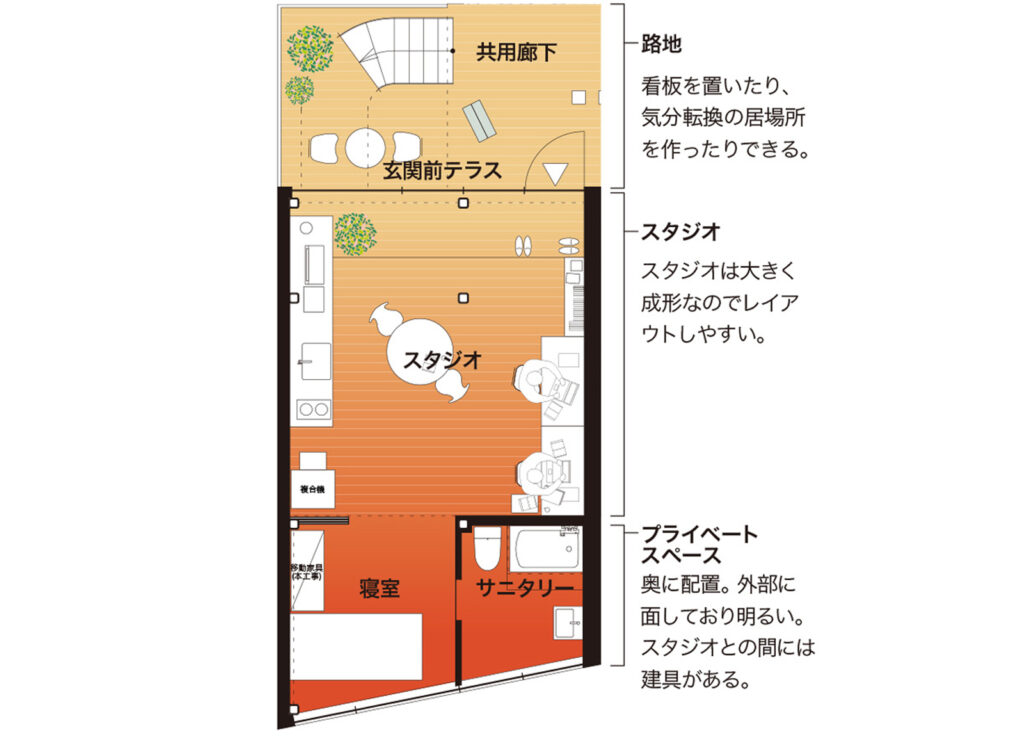
SOHO Unit. The studio is a working space between the common corridor and private space, a place of “small economy.”
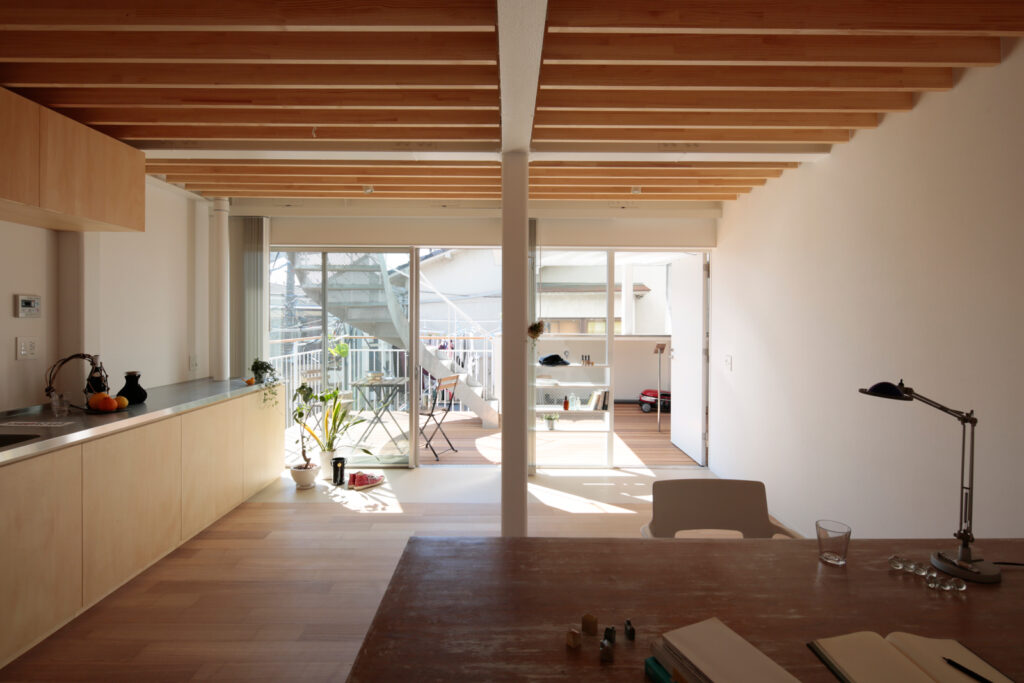
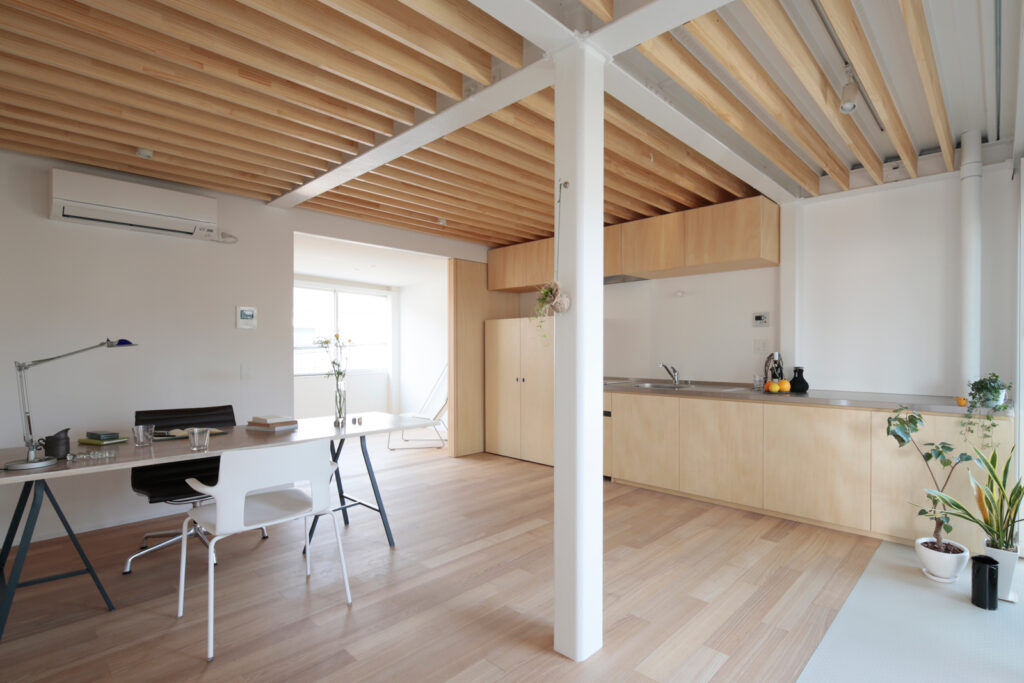
SOHO units have a configuration where the space becomes smaller at the back and the degree of privacy increases.
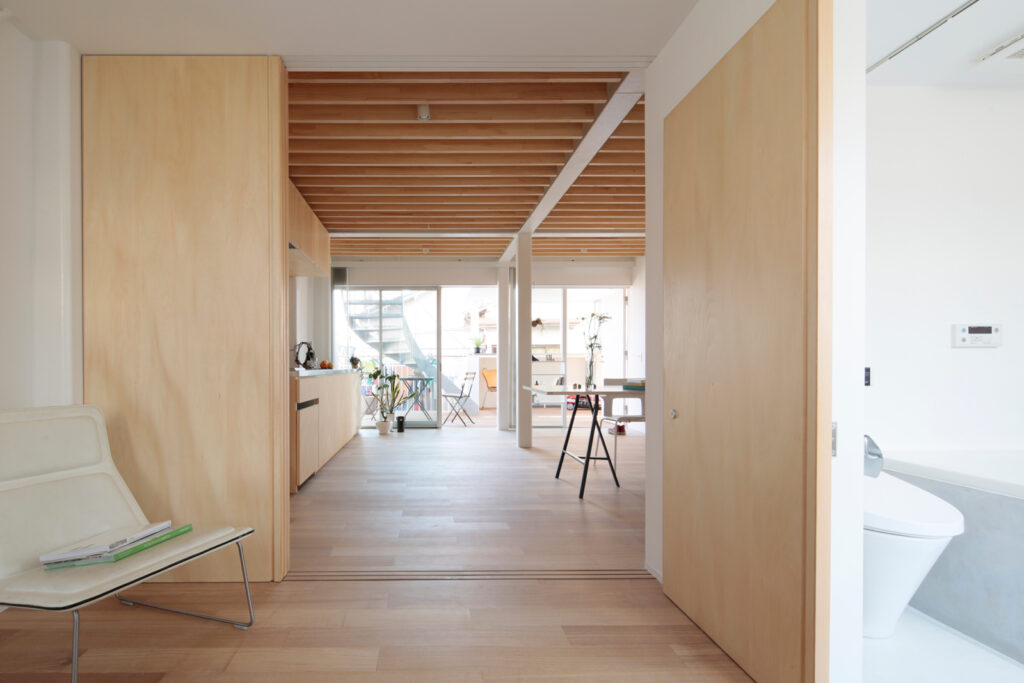
Looking toward the studio from the bedroom
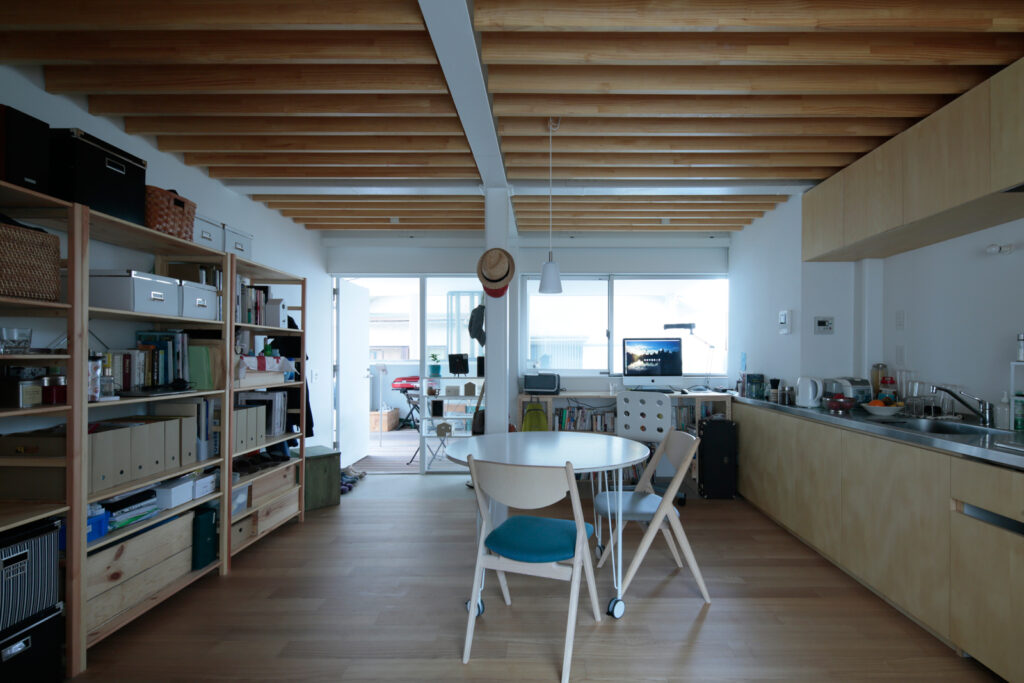
SOHO unit 2 on 2nd floor
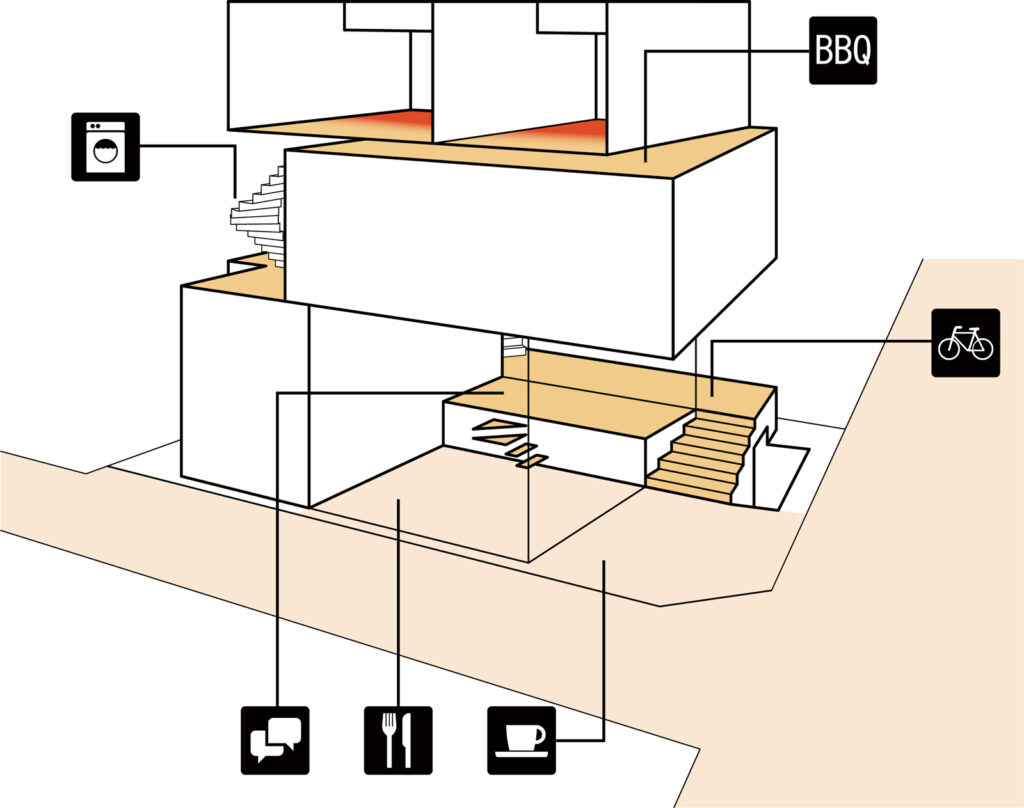
SOHOユニットは立体路地を介して街路と接続される
The Alley spirals out from the street, with shared facilities along the way; SOHO units are connected to the street via this Alley.
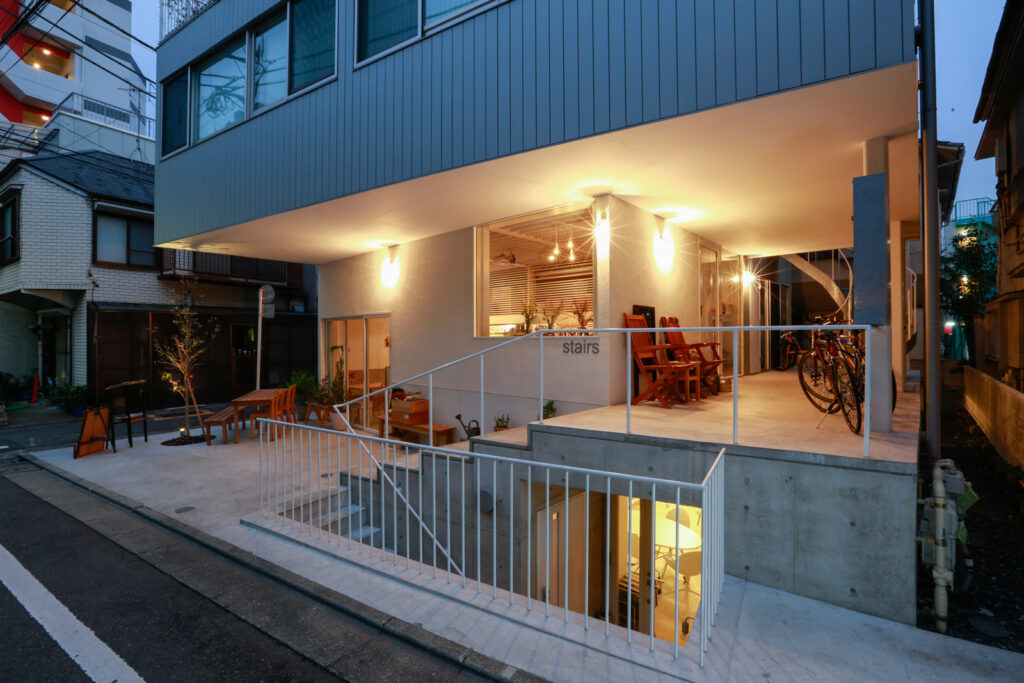
Ground floor of the Alley. Space between neighboring houses.
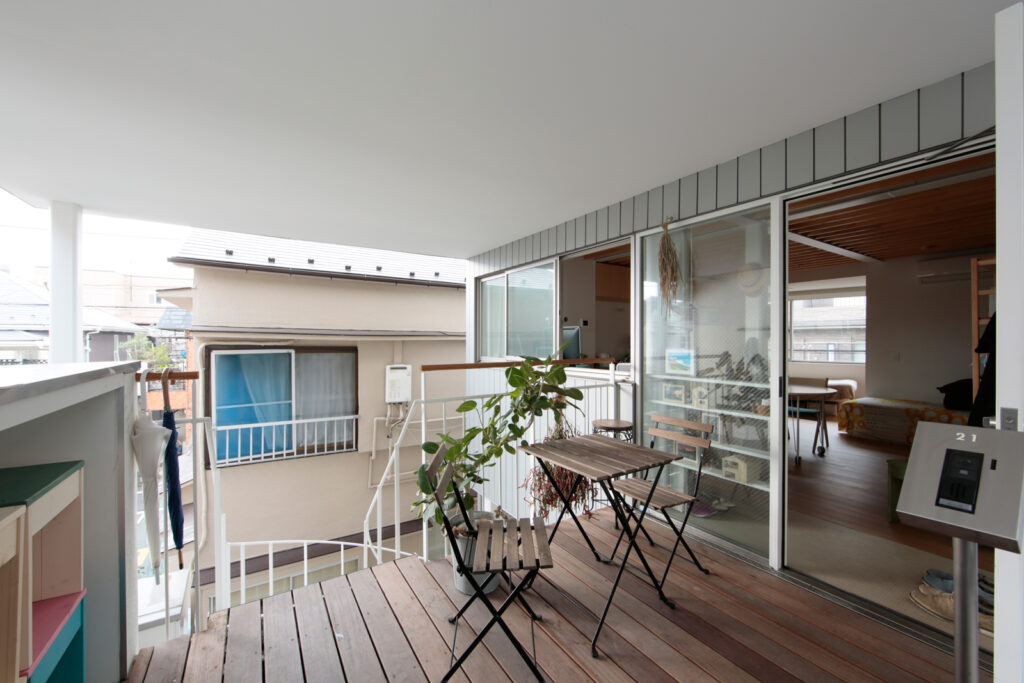
The second floor of the Alley is a slightly brighter space with eaves, facing the work area of the SOHO unit.
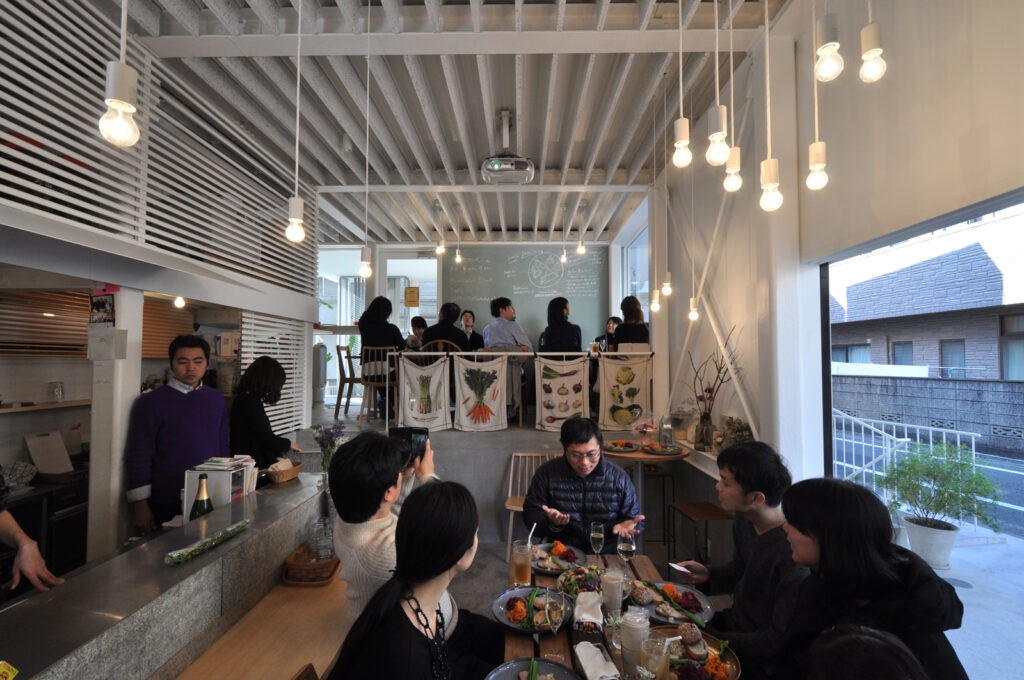
(注:食堂はコロナ禍開け以降はテイクアウトのベーグルショップになっている)
The restaurant is located at the beginning of the Alley, an intermediate area between the city and the apartments. It has two areas with different floor levels and two entrances. The common table on the upper level can be used as a meeting space for SOHO units and shared office users.
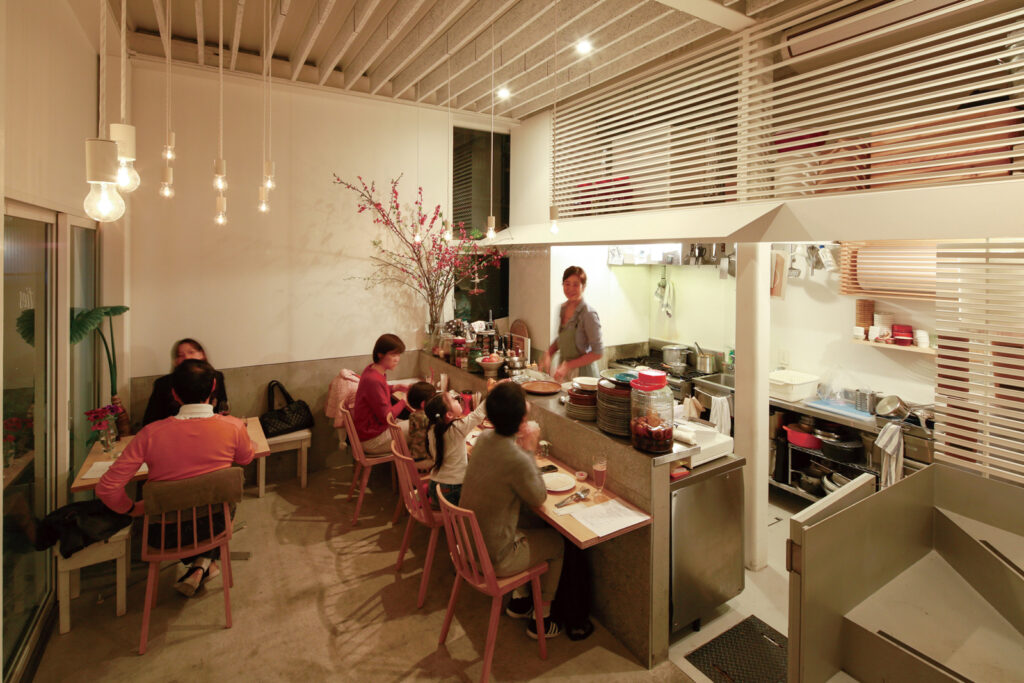
The height of the counter is kept low so that the chef’s work and ingredients can be seen.
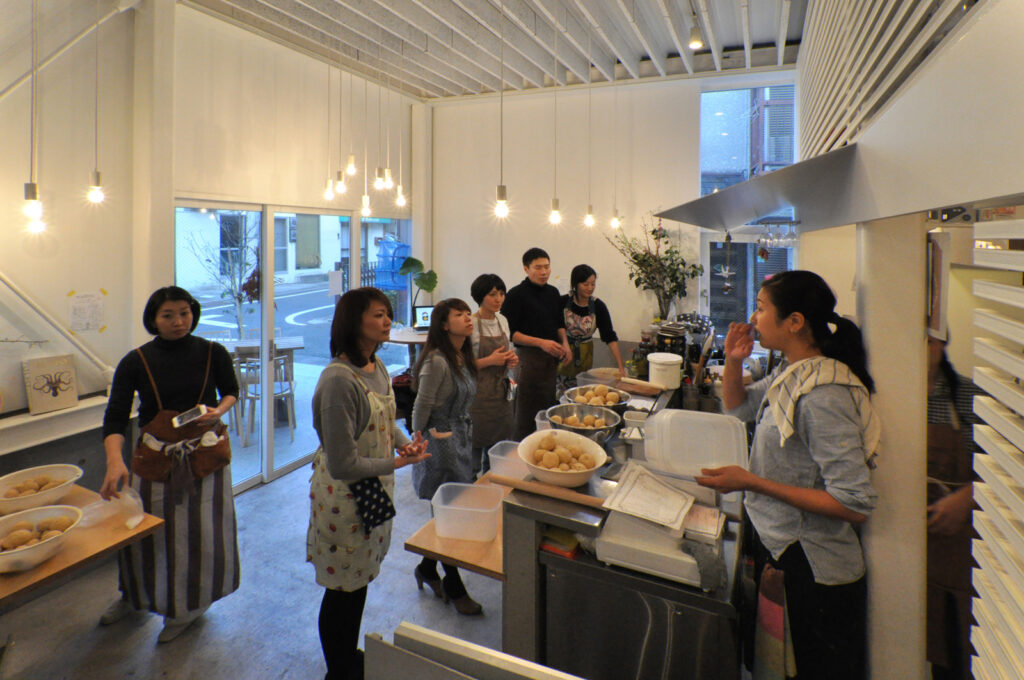
New and old residents gathered for cooking classes held in the restaurant several times.
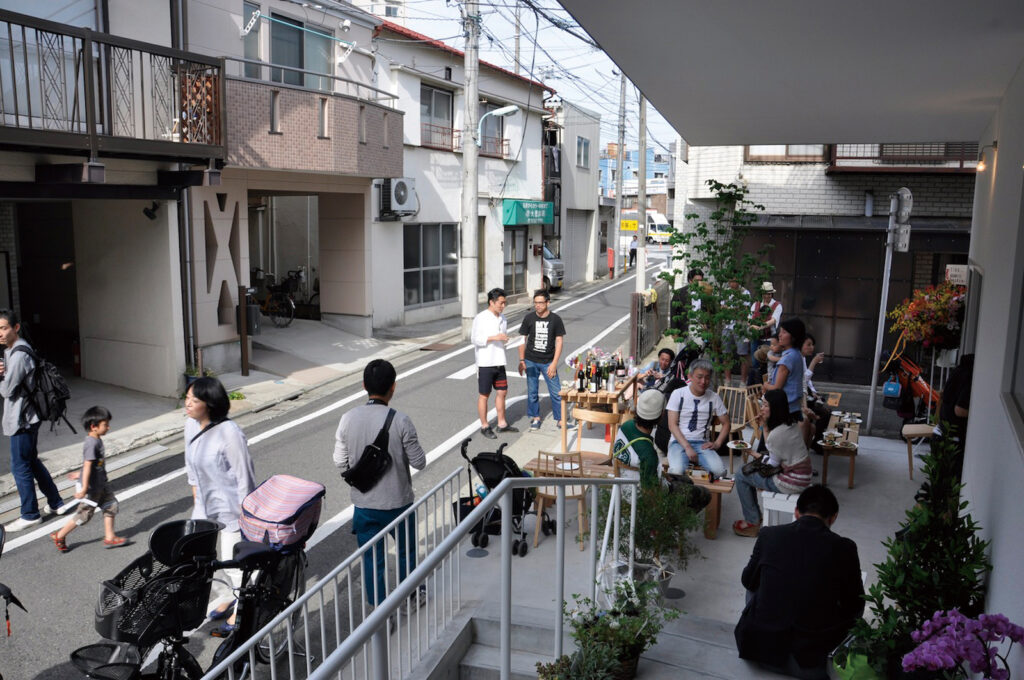
Looking down the front road from the Alley. The front road is a shortcut to the nearest station and has a lot of pedestrian traffic.
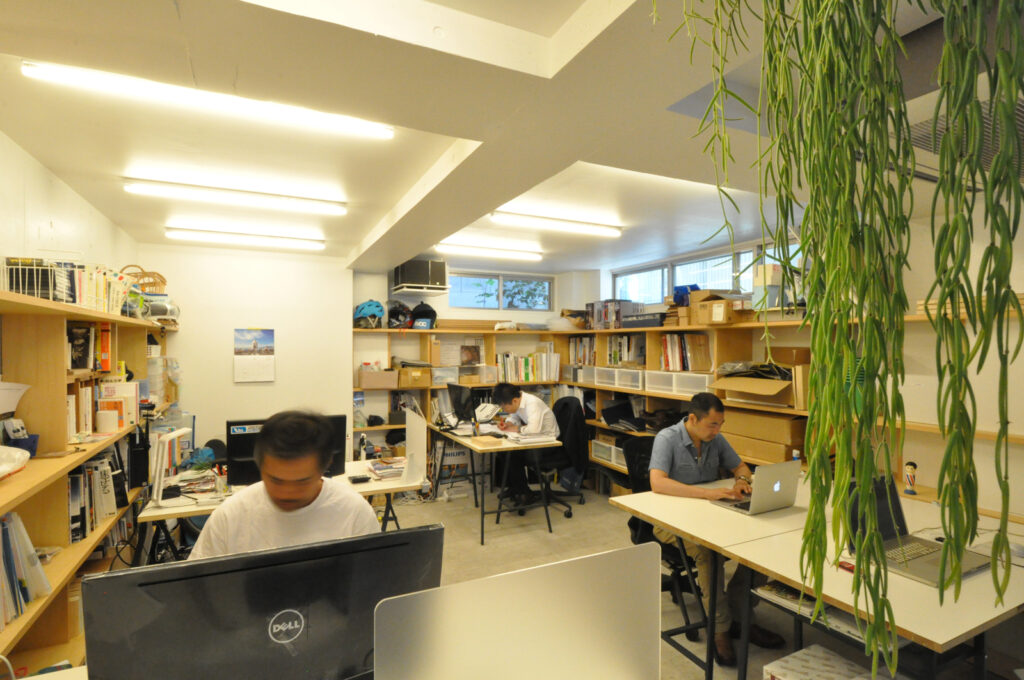
The shared office in basement, rented by local residents.
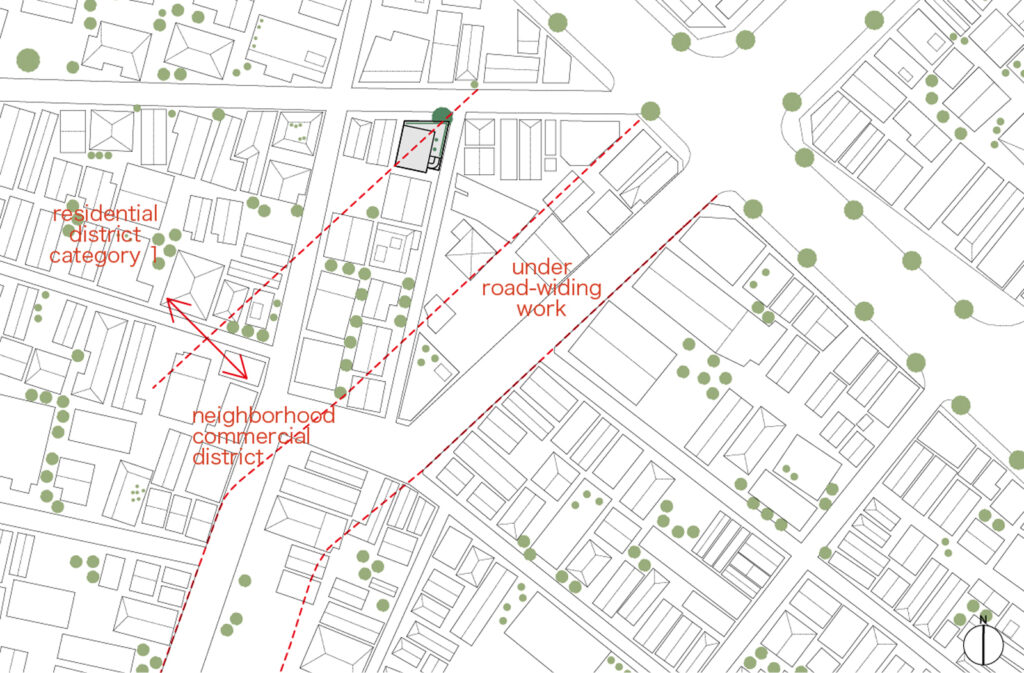
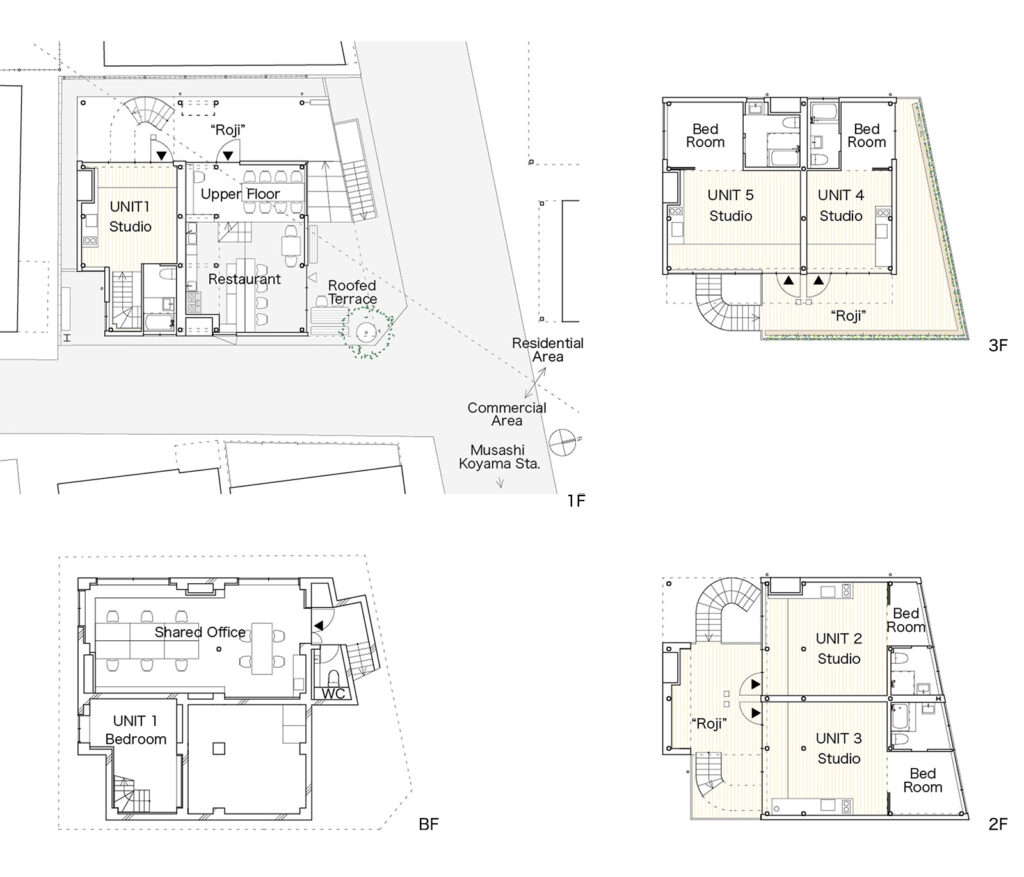
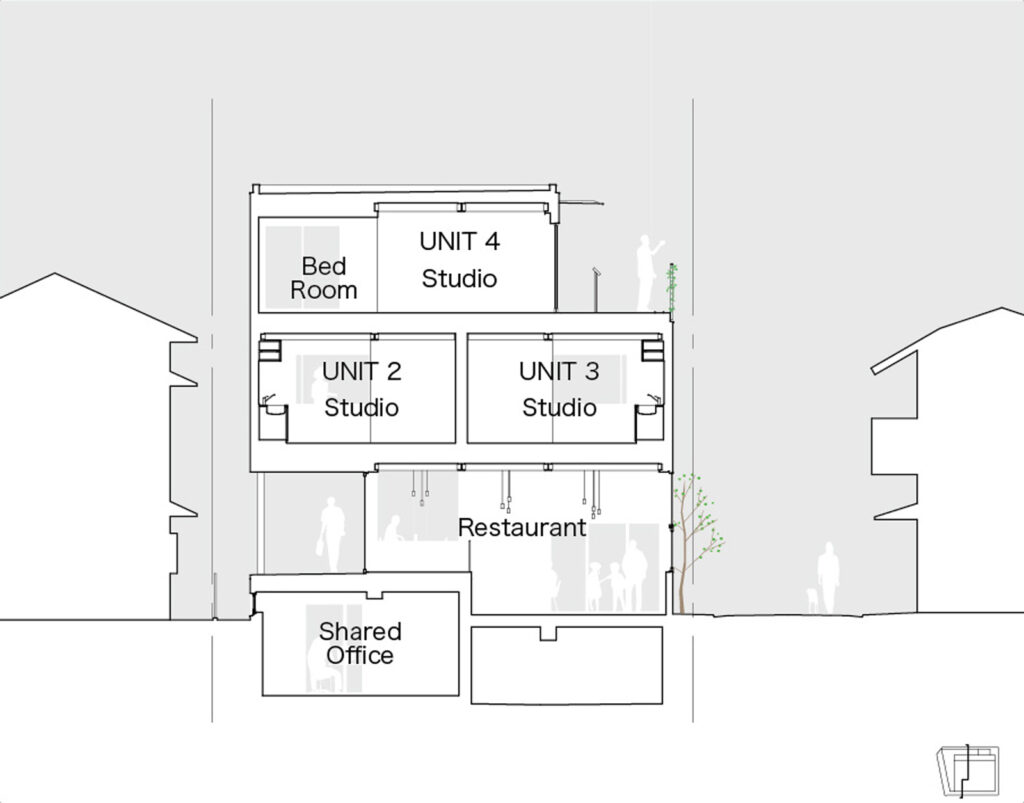
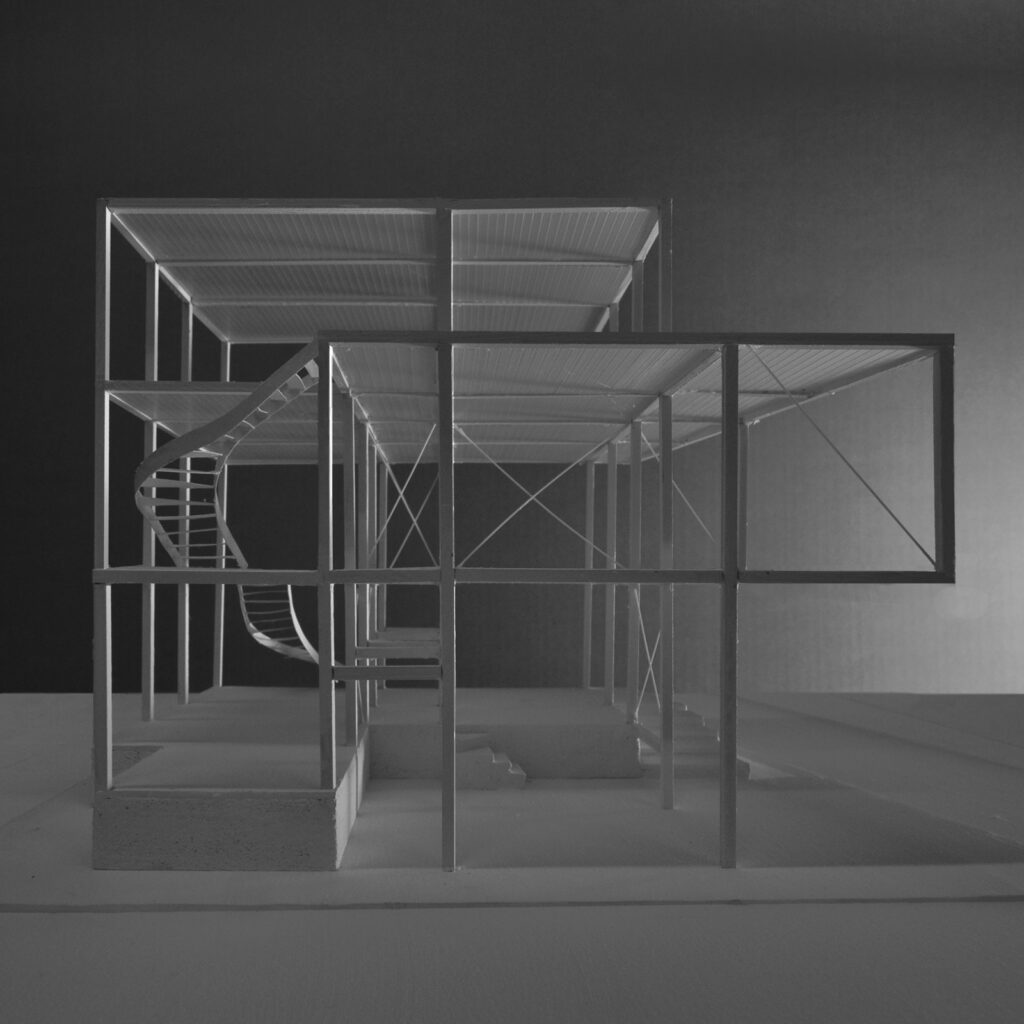
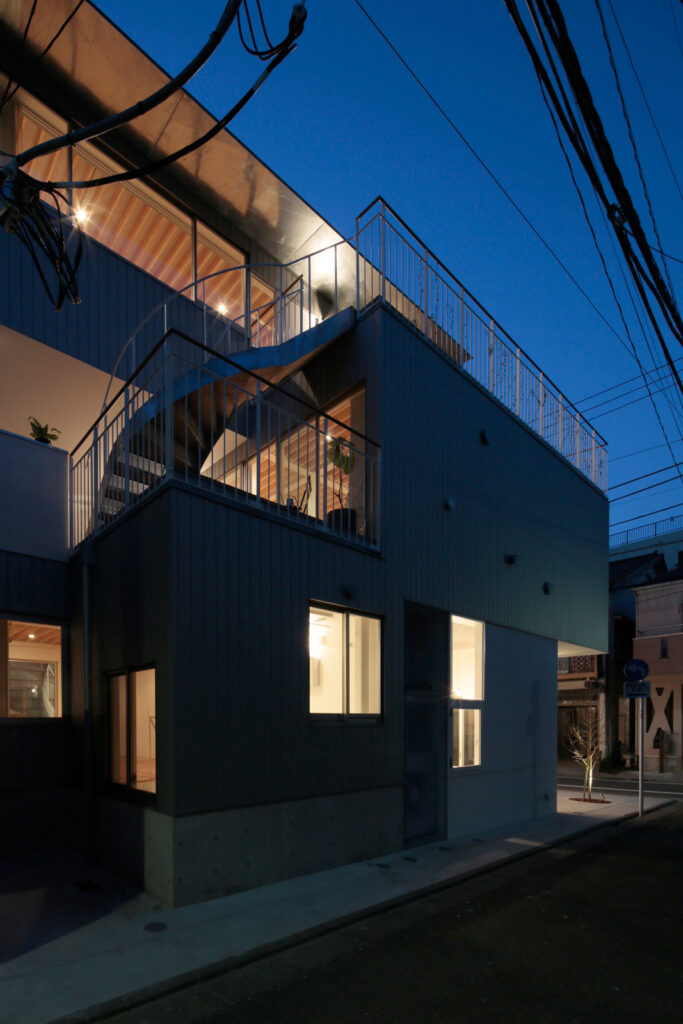
「小さな経済」をテコに開く
住み方や働き方が多様になり、SNS(ソーシャルネットワークサービス) で趣味や特技をシェアして楽しむ。このような現代において、プライバシー至上主義でつくられた住宅は、「生活」 が持つ広がりを矮小化していないか。仕事や商売はもちろんのこと、楽しみを伴うやりとりを通じて人と関わる行為 (「小さな経済」と呼んでいる) に着目することで、生活が内包する多様な営みや繋がりを許容するような、豊かな生活環境をつくりたいと考えている。
この建築は、5つのSOHO住戸、食堂、シェアオフィスからなる。老朽化したワンルームアパートの建て替えを依頼されたが、地域性を考慮し、小さな経済に関わる用途が複合した建築を提案した。敷地は商店街で有名な下町にあり、ちょうど商業地域と住居地域の境界に位置する。前面道路は駅への近道になっていて、人通りが多い。各戸へのアクセスは、前面道路から螺旋状にのぼっていくように設けられている。このアクセスの空間は共用廊下と玄関前のテラスを一体化させたものであり、両者の間は仕切っていない。そのため、一見したところ、幅3mの路地のように見える。この立体的な路地に対して、SOHO住戸は「スタジオ」を介して開放される。スタジオは、ダイニングキッチンであると同時に、仕事や趣味の場所である。寝室やサニタリーといったプライベートな空間はスタジオの奥に配置されている。
食堂は、アパートと外部の双方に開かれたお店である。街路側はカウンター主体のフロアとなっており、1mほど上がったアパート側は大きなテーブルのある落ち着いたフロアである。10坪(約33m)というとても小さな食堂であるが、それゆえ運営上のチャレンジもしやすく、メインシェフを料理好きの地域住民が支えるという仕組みを採っている。SOHOの住人やシェアオフィスの利用者は、広めの打合せスペースとして使える(かつ、おいしいコーヒーが飲める)。食堂にとってもアイドルタイムに人影があれば店の印象がよくなるので都合がよい。加えて、シェフが建物のエントランスに常に居ることで、維持管理上のメリットも生まれる。
食堂は街とアパートの中間であり、スタジオは住宅と外部の中間である。つまり、内外やプログラム間の境界を緩めて、相互に浸透するような中間領域をあちこちにつくった。このようなハードのデザインをする一方で、食堂とSOHOあるいはシェアオフィスが互恵関係になるような運営上の仕組みをデザインした。
Open a small economy as a lever. People enjoy sharing their hobbies and skills through social networking services (SNS), and the way they live and work is becoming more diverse. In this day and age, houses that are built with an emphasis on privacy may be trivializing the breadth of “life”. By focusing on the act of engaging with others not only through work and business, but also through enjoyable interactions (what we call a “small economy”), we hope to create a rich living environment that allows for the diverse activities and connections that life encompasses. The building consists of five SOHO units, a cafeteria, and a shared office. We were asked to reconstruct an aging one-room apartment building, and in consideration of the local character, we proposed a building with a complex of uses related to a small economy. The site is located in a downtown area famous for its shopping district, just on the boundary between commercial and residential areas. The front road is a shortcut to the station and is heavily trafficked. Access to each unit is provided from the front road in a spiral uphill. This access space integrates the common corridor and the terrace in front of the entrance, and there is no partition between the two. Therefore, at first glance, it appears to be a 3-meter wide alley. The SOHO dwelling is open to this three-dimensional alley through a “studio”. The studio is a place for work and hobbies as well as a dining and kitchen area. Private spaces such as bedrooms and sanitary areas are located behind the studio. The dining room is a restaurant open to both the apartment and the outside. The dining room is a very small restaurant (10 tsubo (approx. 33 m)), but this makes it easy to take on operational challenges, and the main chef is supported by local residents who love to cook. SOHO residents and shared office users can use the dining room as a large meeting space (and enjoy good coffee). It is also convenient for the cafeteria to have people around during idle hours, which improves the impression of the restaurant. In addition, the chef’s constant presence at the entrance of the building has the added benefit of maintenance. The cafeteria is halfway between the city and the apartments, and the studio is halfway between the residence and the outside. In other words, we loosened the boundaries between inside and outside and between programs, and created interpenetrating intermediate areas here and there. While designing the hardware, we also designed an operational structure that would allow for a mutually beneficial relationship between the cafeteria and the SOHO or shared office.
用途:共同住宅
発注者:個人
設計者:
建築 仲建築設計スタジオ
構造 鈴木啓/ASA
設備 ZO設計室
照明 岡安泉照明設計事務所
施工者:小川建設
規模:
敷地面積 139.89㎡
建築面積 97.56㎡
延床面積 261.13㎡
階数 地上3階 地下1階
構造 鉄骨造 一部RC造
戸数 住戸5 食堂1 シェアオフィス1
