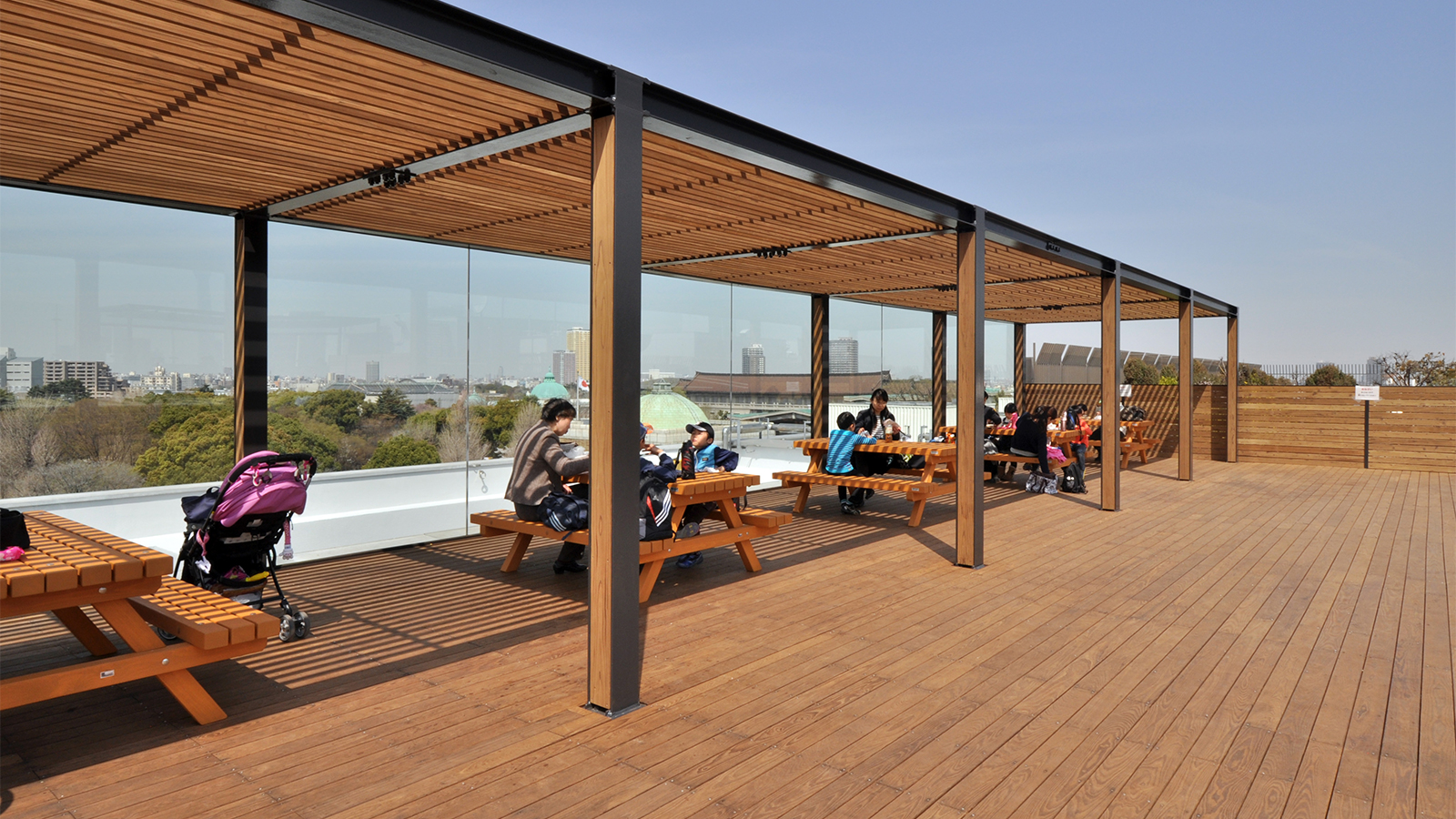
National Science Museum Roof Top Terrace
東京都
既存設備スペースの整理により大きなルーフトップテラスをつくりだした。上野の森に対する、あたらしい視点場を提供している。
A large rooftop terrace was created by rearranging the existing facility space. It provides a new perspective on the forest of Ueno Park.
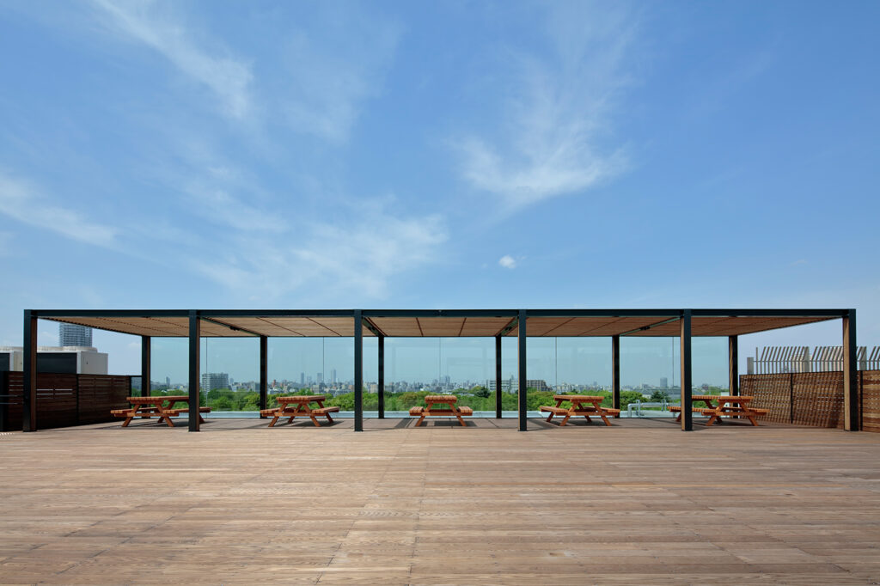
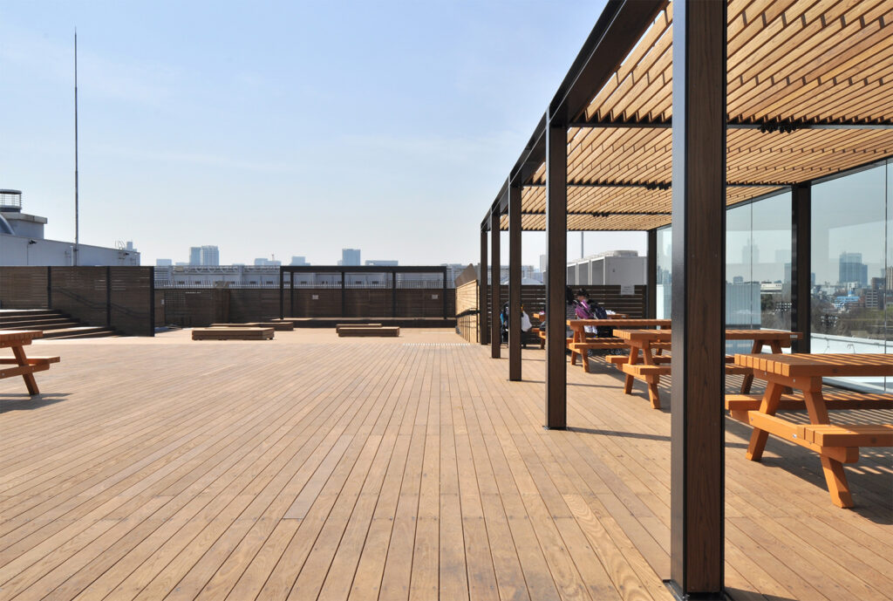
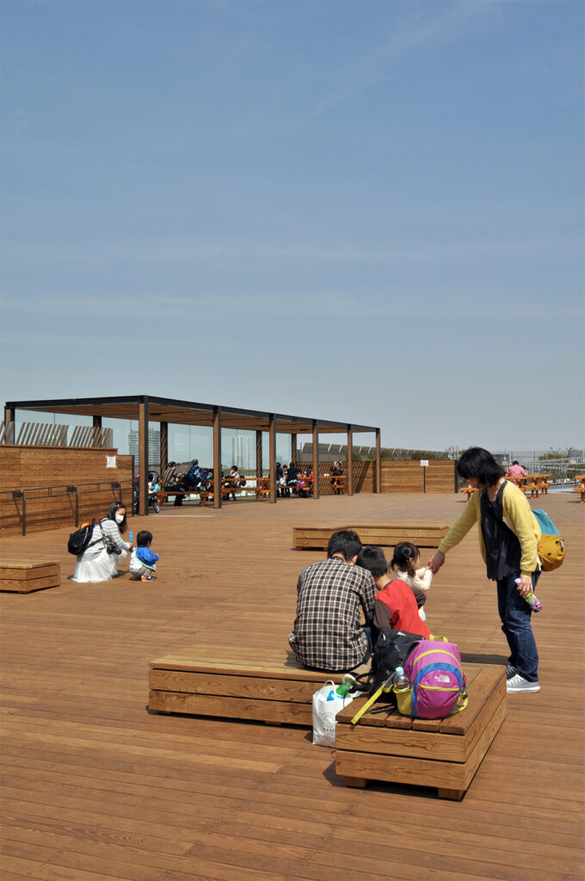
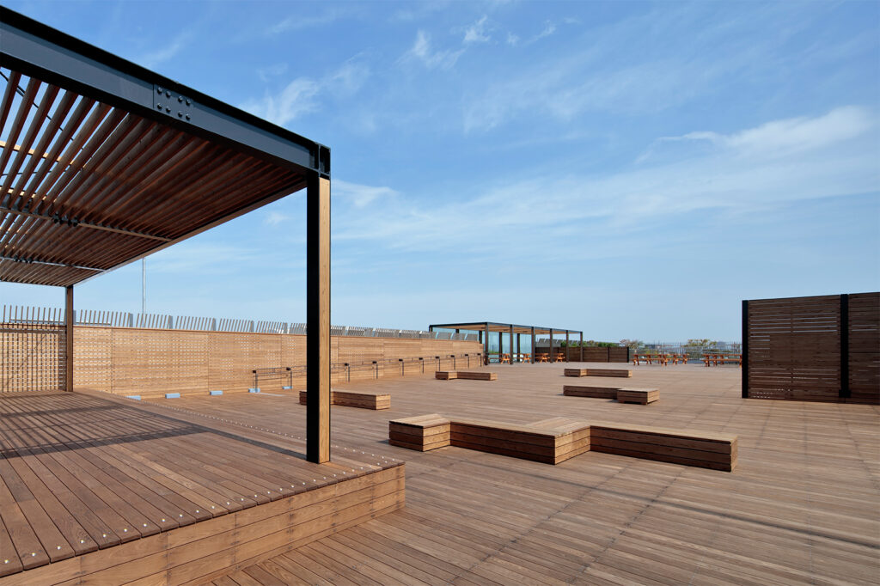
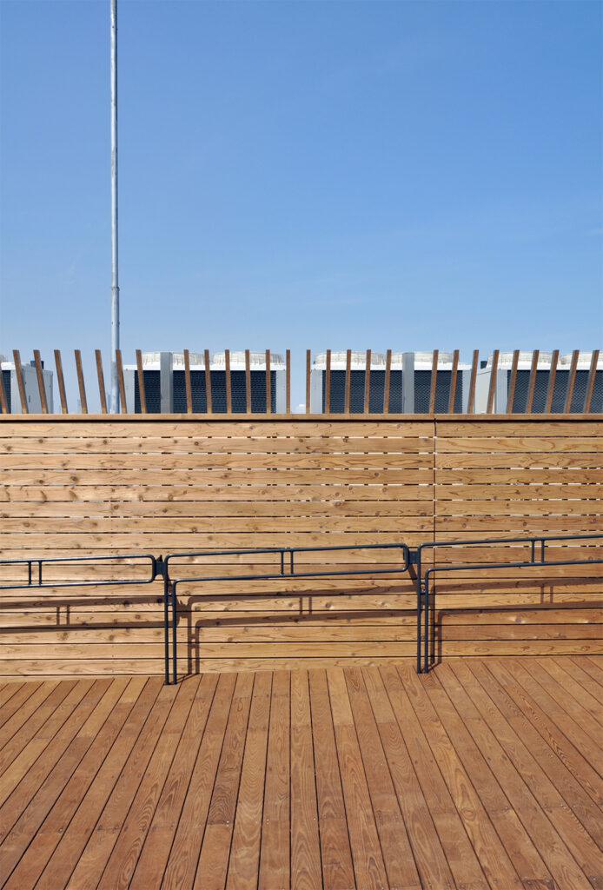
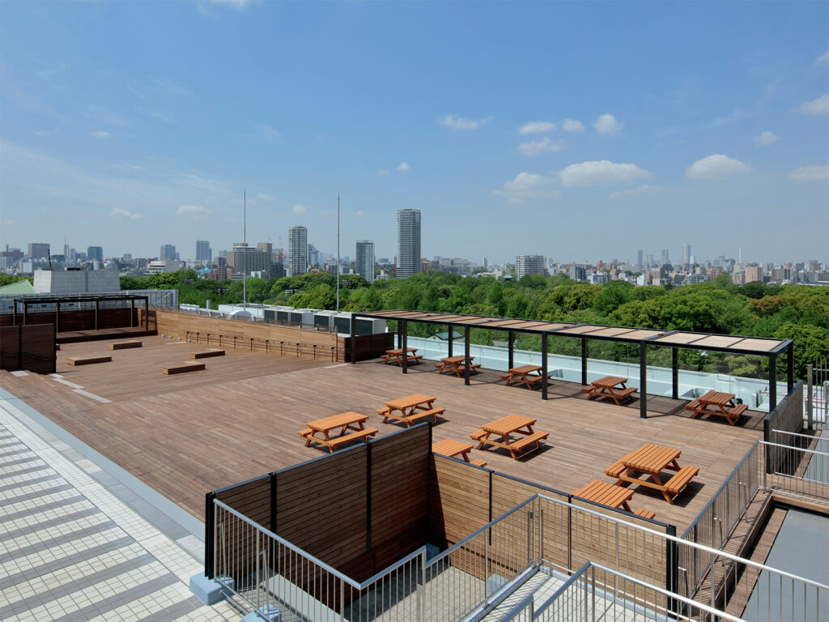
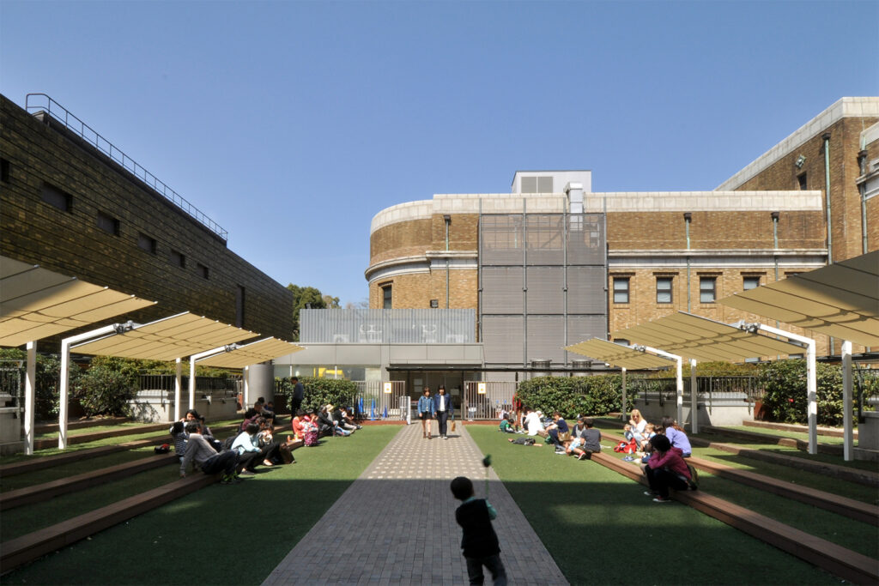
上野公園にある国立科学博物館新館のルーフトップテラスである。展示スペースは広いものの、子どもたちが気分転換したり、食事をしたりできる場所が少なかったため計画された。ウッドデッキによる床が緩やかに傾斜しながら、地形のように連続している。度重なる増改築で生じた既存屋上床面の複雑なレベル差を解消しながら、大らかなスペースをつくり出した。
This is the rooftop terrace of the National Museum of Nature and Science’s new building in Ueno Park. Although the exhibition space is large, there were few places for children to refresh themselves or have meals, so this terrace was planned. The wooden deck floor creates a gently sloping landscape. The complex level differences in the existing rooftop floor caused by repeated additions and renovations were resolved while creating a generous space.
用途:博物館
統括:国立科学博物館
設計者:
建築 基本設計 仲建築設計スタジオ
実施設計 廣部剛司建築研究所(屋上)
土屋辰之助アトリエ(地上部)
構造 TS構造設計(屋上)
監理 仲建築設計スタジオ(屋上)
土屋辰之助アトリエ(地上部)
施工者:エム・テック
規模:
改修面積 721.70㎡
